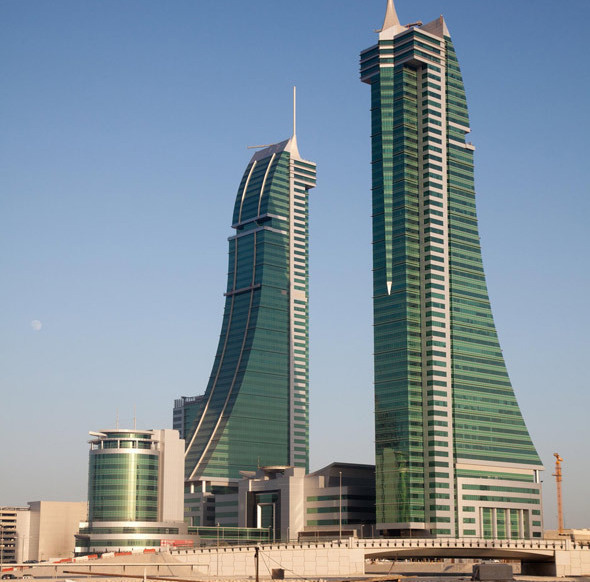Projects
Iconic Greenhouse
Project Description
A greenhouse consisting of three separate biomes (Mediterranean, Tropical, and Vernalized).
Area of each biom is approx 3,300 m2 (35,310 sqf)
foundations, walls and ramps are cast in site reinforced concrete.
The roof is polymer Ethylene tetrafluoroethylene to achieve transparency and flexibility.
Main contractor
Al Ryum General Contracting.
Consultant
MZ Architect.
Scope of Work
- Supervising structural concrete phases to achieve the project targeted milestones within time, quality and budget
- Co-ordinating Arch, Civil, structural, MEP works
- Quality control & Quality Assurance
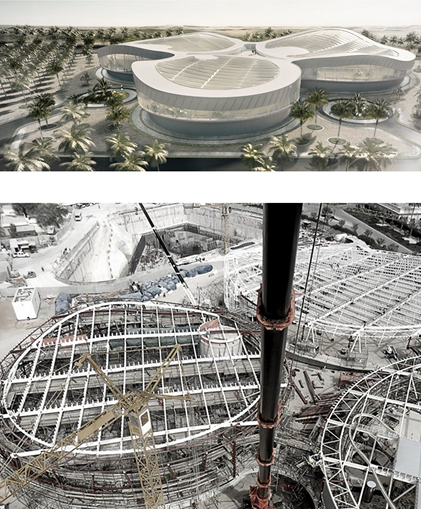
Air Force Hangar Renovation
Project Description
Industrial Double Hangar for Jets Maintenance with 22,000 m2 area (237,000 sqf). with offices and workshops.
Main Contractor
Olive VFM
Client
AMMROC
Scope of Work
-
Apply new industrial epoxy coat for the floor
-
Repair and Recoat external cladding system and roof.
-
Full renovations for offices and workshops areas.
-
New LED lights for the whole project.
-
Maintain All MEP items
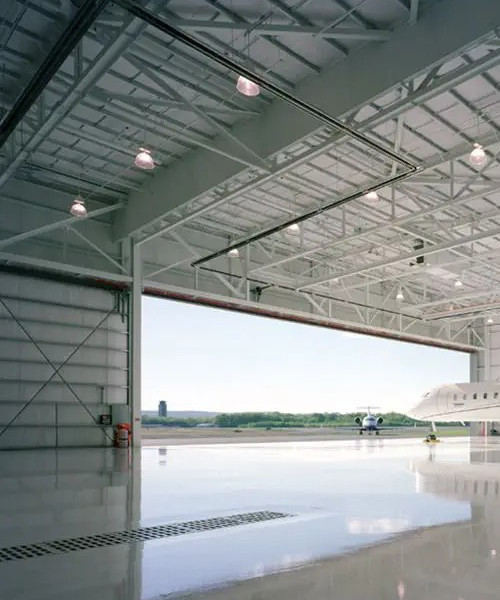
Airport Store Renovation
Project Description
Storage Facility with offices Fully Air Conditioned.
floor area 3000 m2 (32,100 sqf), height 7m (23 f).
Main Contractor
Olive VFM
Client
AMMROC
Scope of Work
-
Full renovation for offices.
-
New epoxy coat for floor.
-
New LED lights.
-
New designed AC system to keep temperature inside at 21C (70F) all the year with 24/7 working hours.
-
Fire Wall 2 hours resistance (616 m2) (6,590 sqf)
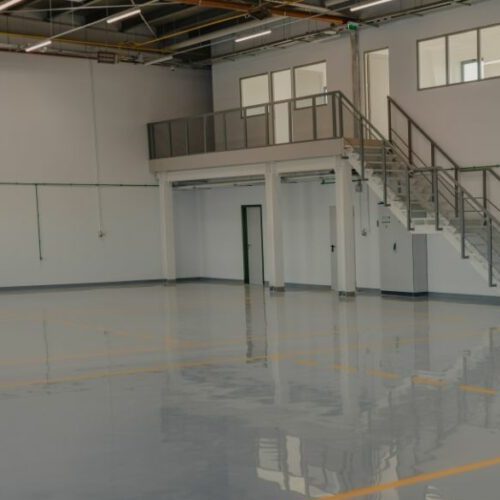
Multi Story Buildings
Residential and office buildings from different clients.
All structures were cast in site concrete frame with deep foundations (piles).
All projects had chilled water cooling system through electric powered chillers.
All projects had thermal proof finishing materials to reduce energy consumption
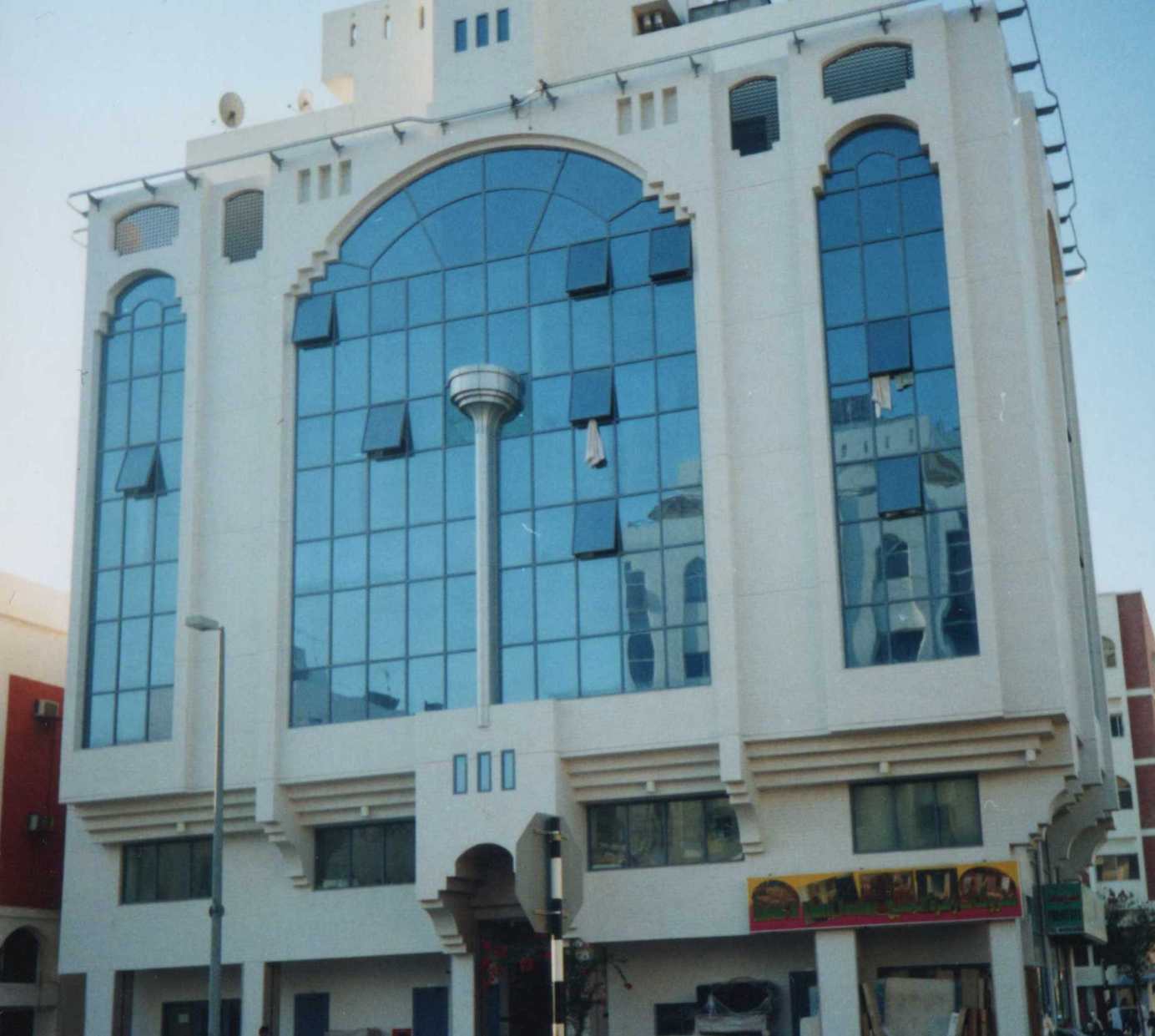
Luxury Villas
High Quality finish residential villas for private sector in more than 40 different locations.
All Villas were turn key projects.
Building sytem is concrete structure with strip footings or piles with strip footings.
External walls and roof had thermal and sound insulation.
Finishing included but not limited to, stone clading, marble floor and walls, decorative painting and wood works
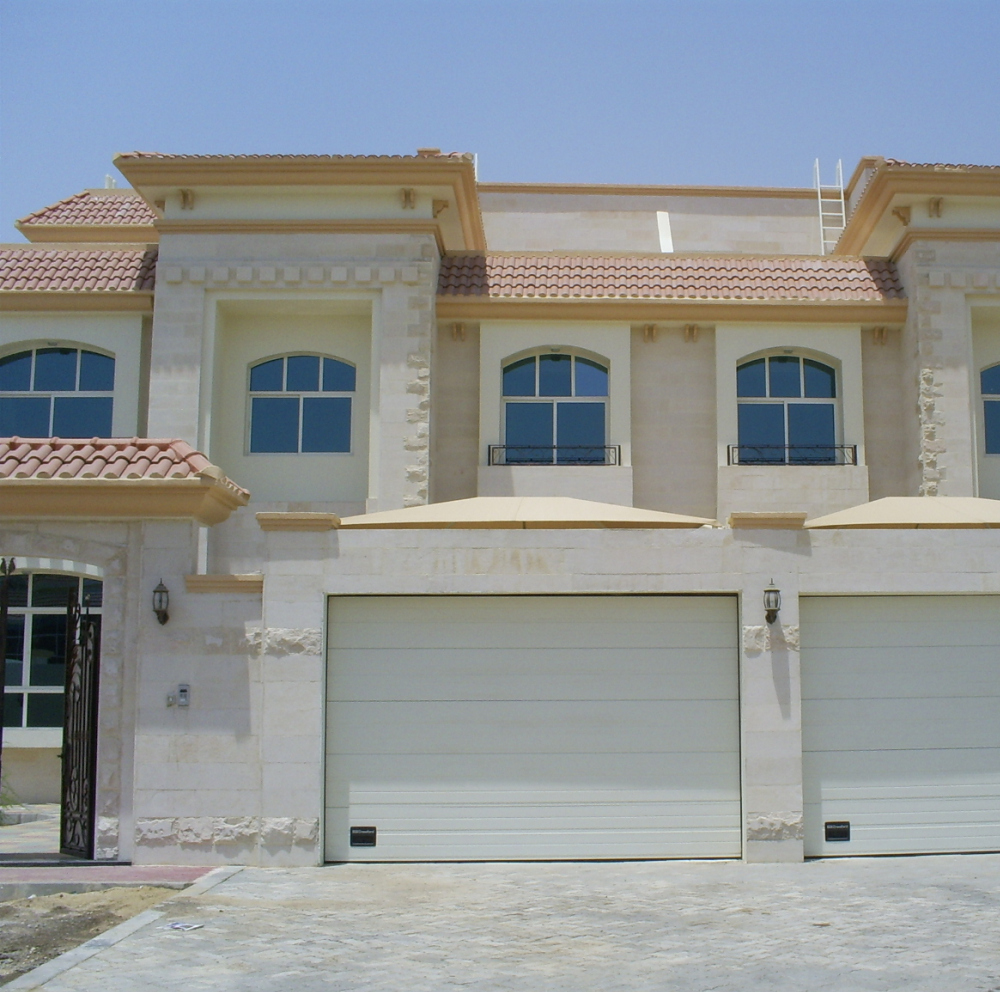
Building Materials City
Project Description
Twin towers (20 floors each) hosting international bulding materials companies
Main Contractor
Fibrex General Contracting Company.
Scope of Work
Supply and Install granite countertops for 200 kitchen units
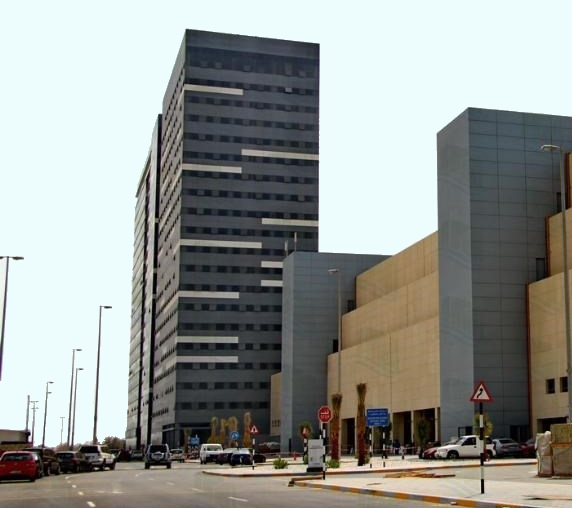
Dubai Arch Tower
Project Description
40 floors residential tower in Jumairah lake towers area.
The tower provided a high quality 384 appartments ranging from 1 bedroom to 3 bedroom appartments.
Main Contractor
Civilco Egineering & construction.
Architect
Crang & Boake.
Scope of Work
Supply & Install Tan Brown granite for thresholds, window cells and other decorative areas
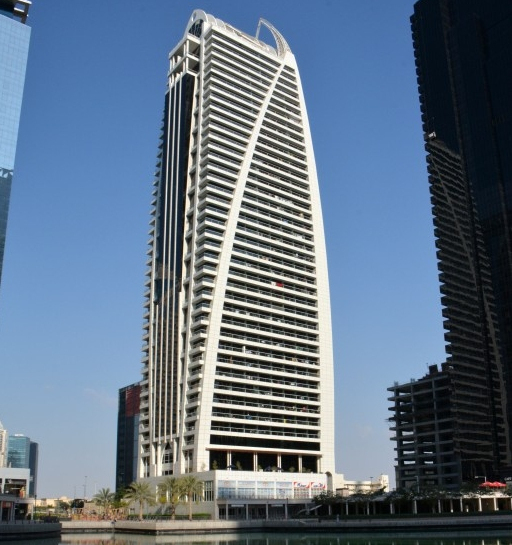
Bahrain Financial Harbor
Project Description
High Rise Twin towers with luxury offices and facilities to host international financing companies.
Main Cntractor
Al Hamad General Contracting.
Scope of Work
Supply and install Jordanian stone decorations (honed finish floor and wall tiles) in the terrace garden and lobby
